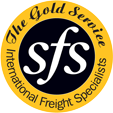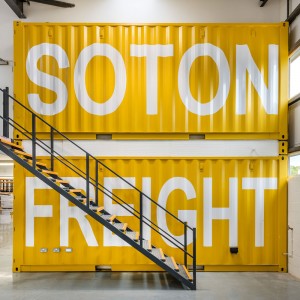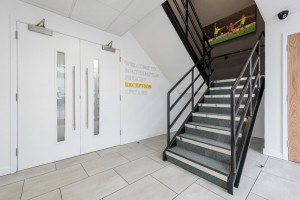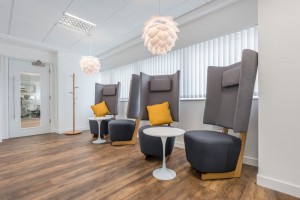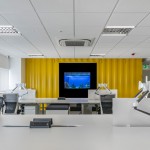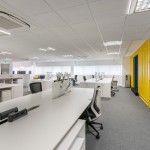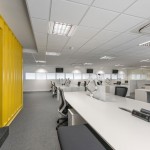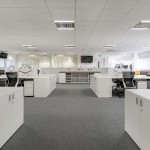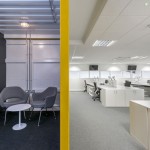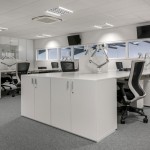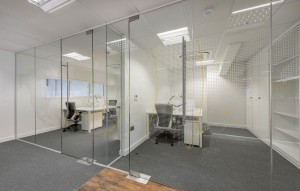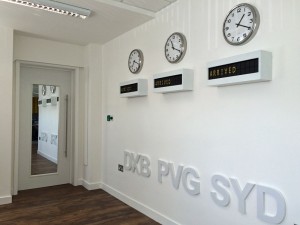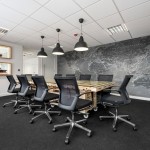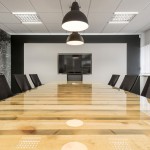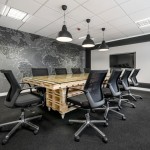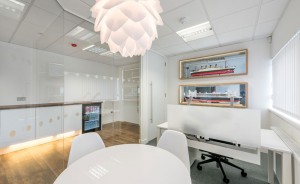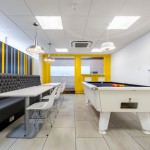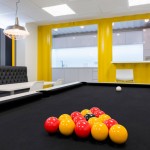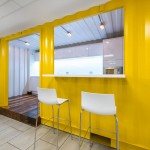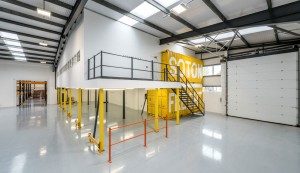Our New Home
When our family started Southampton Freight Services Ltd in April 1998, we could never have imagined that 17 years on, we’d be moving into a 19,000 sq ft, purpose designed and converted facility, with two warehouses, one fully racked for our bonded storage, and the other designed to accommodate our fast moving ‘in transit’ operation. Operationally, this is vitally important. But there are more exciting things we can show you about the new facility than just how we store and transit your cargo!
As you are probably aware, we like to do things a little differently here at Southampton Freight Services. Our employees and their overall welfare is vitally important to us as a family, so we have created a facility to not only provide an efficient operating space, but a space that is an absolute pleasure to work in.
In terms of design, the plan was made more than one year ago with our Managing Director, Ross Negus and office fit out specialists Space & Solutions. They assessed the issues we faced at the time, with cramped working conditions and the need to expand, but still retaining one of the most important factors in our main office; everyone together as a team.
In addition to this, there were other requests made to the designer, to incorporate industry elements into the building, and bring a sense of what Southampton Freight Services is really about – and what we really do as a company. So the team and the Negus family worked tirelessly for several months to come up with a design that would do all of the above, plus allow for expansion, create efficiency and calmness, and provide us with a wonderful environment to invite our clients, partners and suppliers to visit.
We’re delighted with the end product and have prepared some professional images for your to view;
Our main entrance and lobby area, leading to the upper main office and the new toilet facilities and kitchen is bright and spacious.
The stairwell to the main office has a canvas print of Southampton FC scoring a goal, in front of our digital advertising around the Premier League Clubs’ St Mary’s Stadium.
The main office is open, calm and spacious. When you first enter you’ll notice that we have positioned a 20′ container towards the rear and converted it into an informal meeting space, with a built in fish tank! Also in the office is our storewall area, that also houses our very special commercial aircraft model collection, bringing the air/ocean element of our business into the design.
To emphasise our global coverage, our two glass fronted offices have a map graphic, detailing key cruise destinations from San Francisco on the West Coast of the USA, to Shanghai China, with our SFS ‘sonar’ emanating from Southampton.
Heading through the office to the meeting rooms, we have an informal meeting space with acoustic seating and wall art detailing time zones from, again, West Coast of USA, through to Sydney Australia, with unique ‘ticker’ boxes displaying alternate cities within that time zone. Under Dubai we have included Port Louis, Mauritius, as a mark of respect to the birthplace of our very own Joe Vivier, who sadly passed away almost two years ago.
Moving through the security doors you’ll find a small meeting room, housing two very special model ships; the Titanic (presented to the directors by the staff for our 15th Anniversary), and a new model of the Cunard Liner “Queen Mary 2”. The glass frames allow view from both the meeting room, and our very special boardroom, complete with our 15th anniversary wall map converted to wallpaper, and a glass topped boardroom table made from pallets!
Moving back down to the ground floor, our new staff tea point and relaxation area is striking in design, utilising the second of our two 20′ containers, painted and converted into a fully fitted/integrated kitchen area, complete with pool table.
Finally, the two containers making part of our office space and warehouse – a true industry element of our new design. We’re very proud and hope that you like the attention to detail we have applied to our new home!
Soton Freight on Facebook
Unable to display Facebook posts.
Show error
Type: OAuthException
Code: 190
Please refer to our Error Message Reference.
